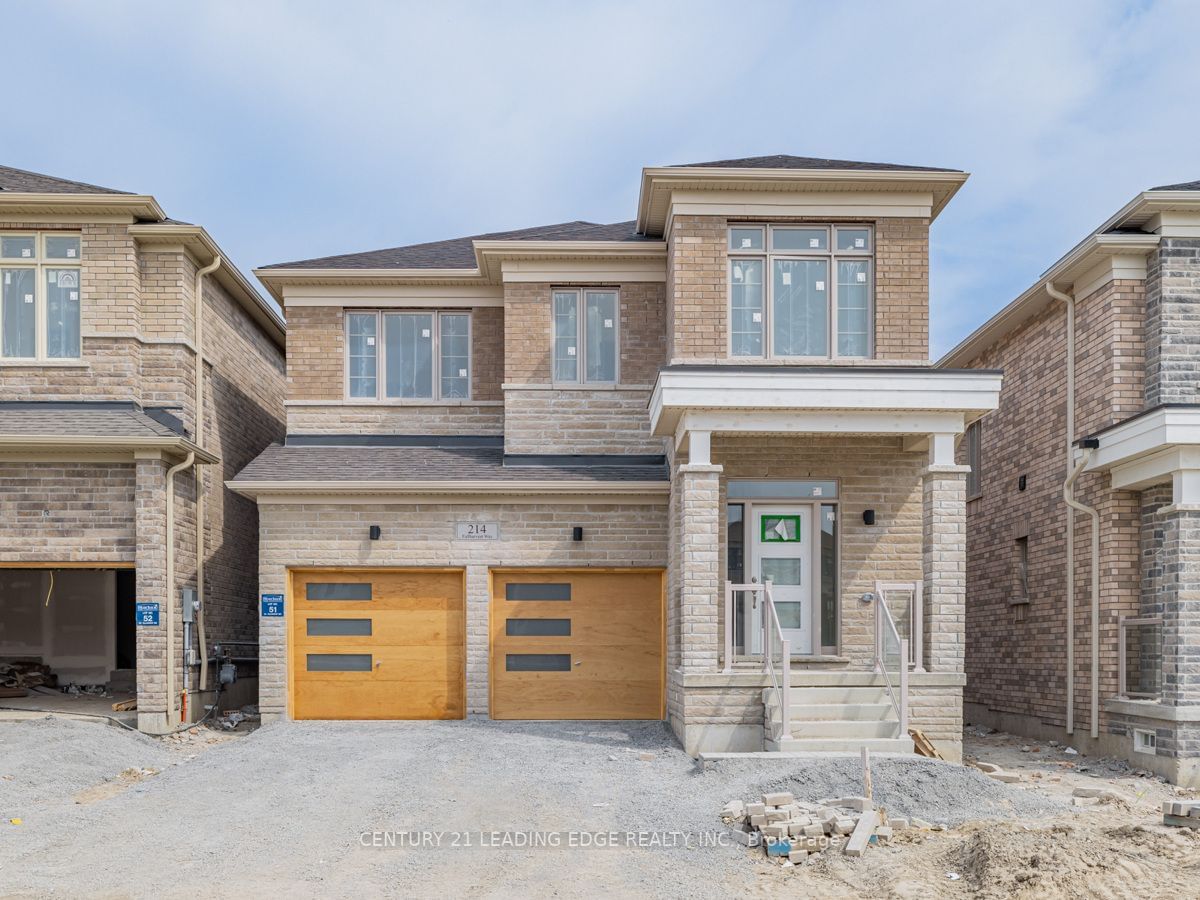$1,689,000
$*,***,***
4-Bed
4-Bath
2500-3000 Sq. ft
Listed on 9/5/23
Listed by CENTURY 21 LEADING EDGE REALTY INC.
Spacious Contemporary Detached Home With 4 Bedrooms, 4 Bathrooms, 9' Ceilings And An Open Floorplan with 2860 Square Feet. The Open Concept Floor Plan Features A Modern Kitchen With 41" Upper Cabinets, Double-Sink And An Island With A Breakfast Area over looking The Family Room. Separate office space for easy work from home. The Primary Bedroom Has 5 Pc. Ensuite With A Walk-In Shower, Soaking Tub and Double Vanity. Amenities Include Smart Home Features Such As A Front Doorbell Camera, Smart Thermostat, And Much More! Located In A Prime Location In Stouffville Near Restaurants, Shops, Parks and Schools. Short Drive to 404, 407 and M-S Hospital.
To view this property's sale price history please sign in or register
| List Date | List Price | Last Status | Sold Date | Sold Price | Days on Market |
|---|---|---|---|---|---|
| XXX | XXX | XXX | XXX | XXX | XXX |
N6789266
Detached, 2-Storey
2500-3000
9
4
4
2
Attached
4
New
Unfinished
Y
Brick
Forced Air
Y
$0.00 (2022)
< .50 Acres
98.00x36.00 (Feet)
